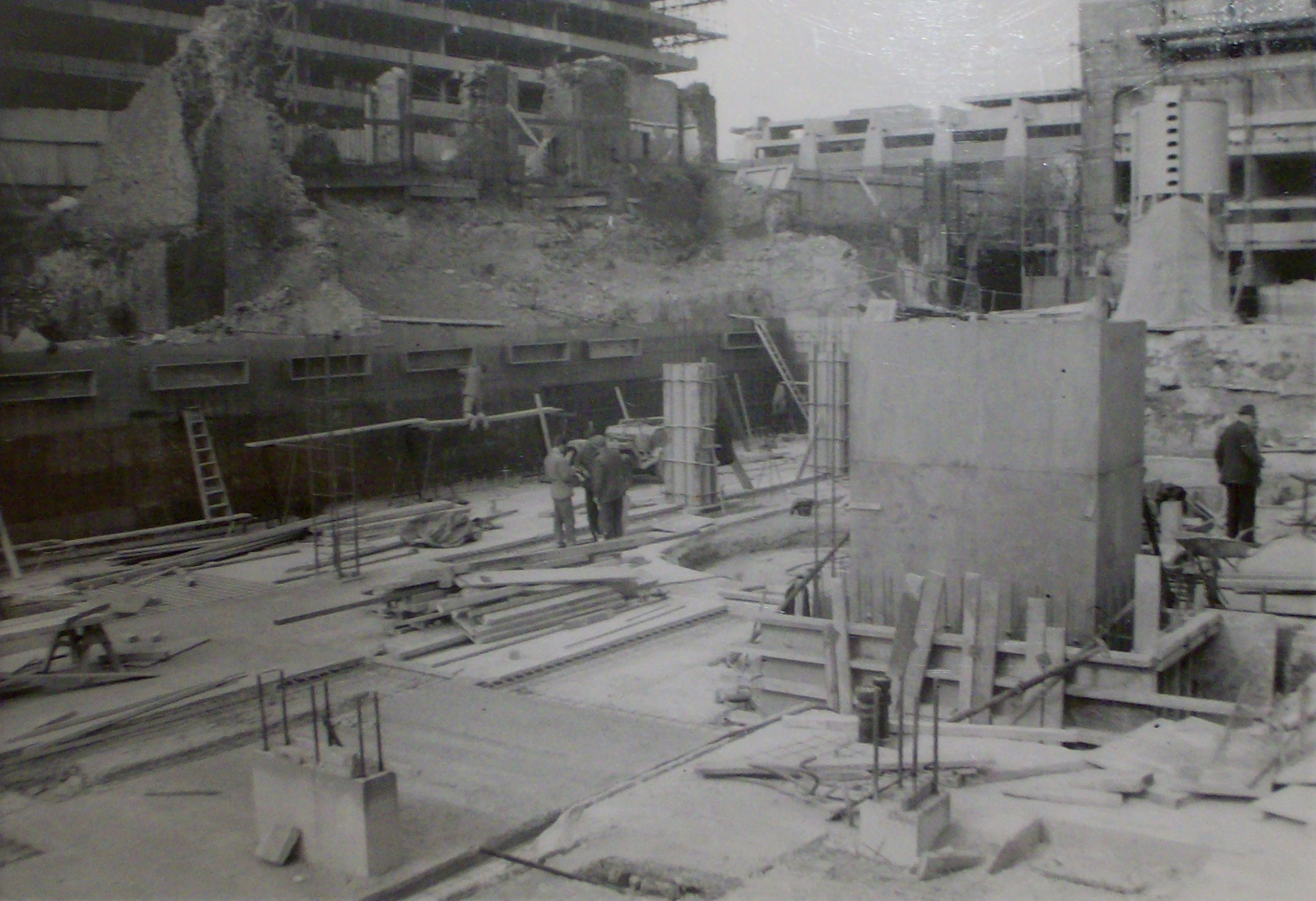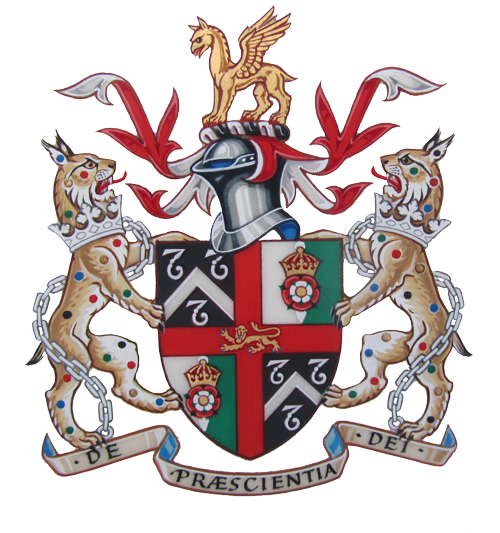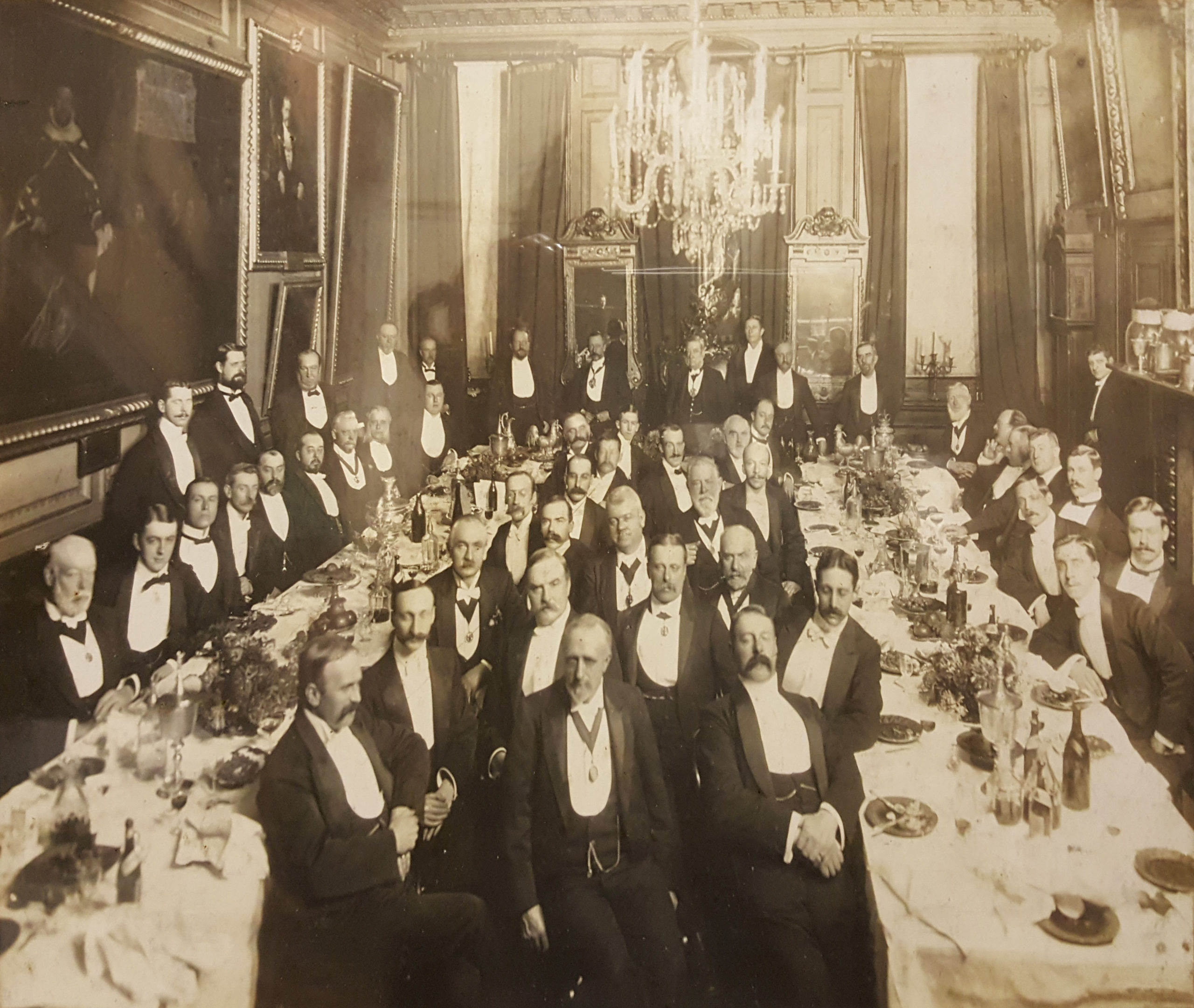History of the Hall
Since the 1440s the Barbers have had a Hall on the edge of the City in the area of the north-west corner of the Roman Fort of London. The first Hall was built in Monkwell Street and consisted of a hall for dining, a parlour for meetings of the Court, a library and a kitchen. In 1605 it was decided to add a new Court Room which was incorporated into bastion 13 of the Roman wall and which was completed in 1607. In 1636 the Court agreed that a new Parlour should be added, together with an anatomy theatre for lectures and demonstrations. The latter was designed by Inigo Jones and followed the pattern of the famous anatomy theatre in Padua.
The anatomy theatre was the only Company building to survive the Great Fire of London in 1666. The second Hall was designed by Edward Jarman whose plan provided for a courtyard, with the main part of the Hall on its west side again using bastion 13 of the Roman wall. The buildings remained substantially the same until 1784 when the anatomy theatre was demolished to make way for housing. In 1869 economic constraint necessitated the leasing of the dining hall and kitchen areas for warehouse use, the Company retaining little more than an entrance lobby and Court Room (which became the new dining hall) on the ground floor, and a staircase leading to a committee room and accommodation for the Beadle.
On the night of 24th August 1940 the second hall and its environs were slightly damaged by a high explosive bomb (the first to fall on London in the Second World War) but on the night of 29th December 1940 the Hall and surrounding area was almost totally destroyed by incendiary bombs which started fires that raged for three days. For the next 29 years the Company was without a home. A major reason for the delayed rebuilding was the Corporation’s plan, later dropped, to redevelop the whole area. It was also thought desirable that the Roman wall should now be fully exposed. In due course therefore and after much negotiation, agreement was reached for the new Hall to be sited 30 feet further east than its predecessor, the shape of the old Hall being mirrored in the new Great Hall by the large bow window on its west side. The architects of the Hall were Past Master Kenneth Cross until his death in 1968 and thereafter Mr Laurence King, the builders being Dove Brothers of Islington. On 13th May 1969 the new Hall was opened by Her Majesty Queen Elizabeth the Queen Mother who graciously accepted the Honorary Freedom of the Company.

In October 1967 Past Master Sir John McNee proposed that the corporation create a physic garden in bastion 13 to the west of the Hall. The garden was eventually laid out by Past Master Sir Francis Avery Jones in 1987.

